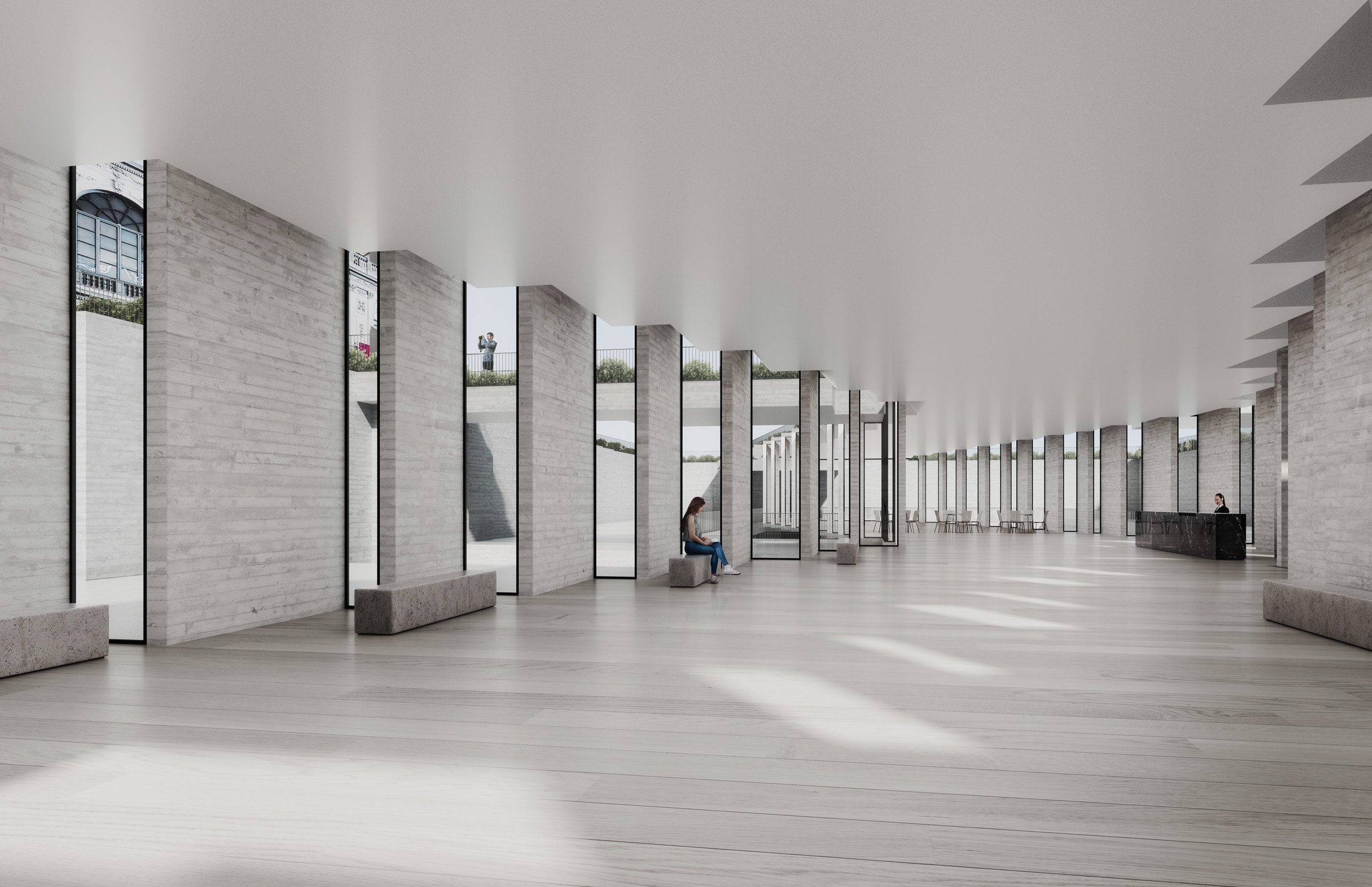Lima Art Museum
Our proposal for the Lima Art Museum New Contemporary Art Wing is born through the relationships between the site and the city. Taking strongly into consideration a series of studies at different scales, from the relationship with the historic existing museum palace, to the incorporation with the Exhibition Park, and the essence that exists today in the public spaces on the city of Lima.
The new underground building is rooted on the site reacting to the relationships with the city, and is intersected through a rigorous grid that extends from the existing museum onto the new wing. The new wing is placed three floors underground, all with natural light and access to terraces and gardens at different points. The underground displacement of the new wing provides unobstructed views of the existing museum palace at street level.
The top floor plazas incorporate ramps and stairs connecting to the metro stations and the Dammert Park. The design of both the building and the plaza have a series of scaled surfaces that help diffuse ambient noise, and also provides a dynamic effect throughout. The interior galleries vary in size, and have been designed to have flexibility for exhibitions of different types and sizes. There are galleries with double height that allow large installations, while also providing a connection with the galleries on other floors. The gallery areas have access to gardens and terraces that serve as a cleansing atmosphere before entering another gallery space, providing the user with the opportunity to make their unique path to consume the art.
Team: Jorge Urias Garza, Hugo Santana, Cesar Valles, Mariana Murguia
Location: Lima, Peru
Type: Museum Competition
Status: Proposal
Year: 2016
Renders: WeDo Visuals




