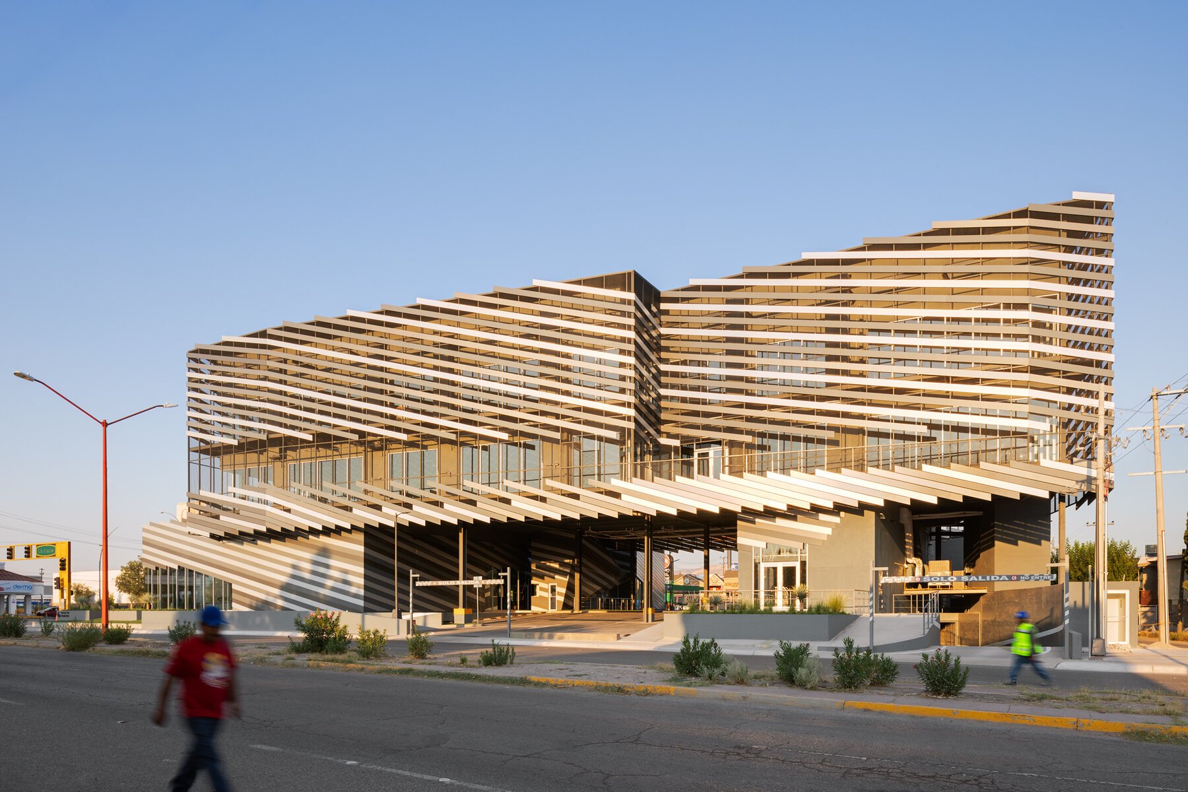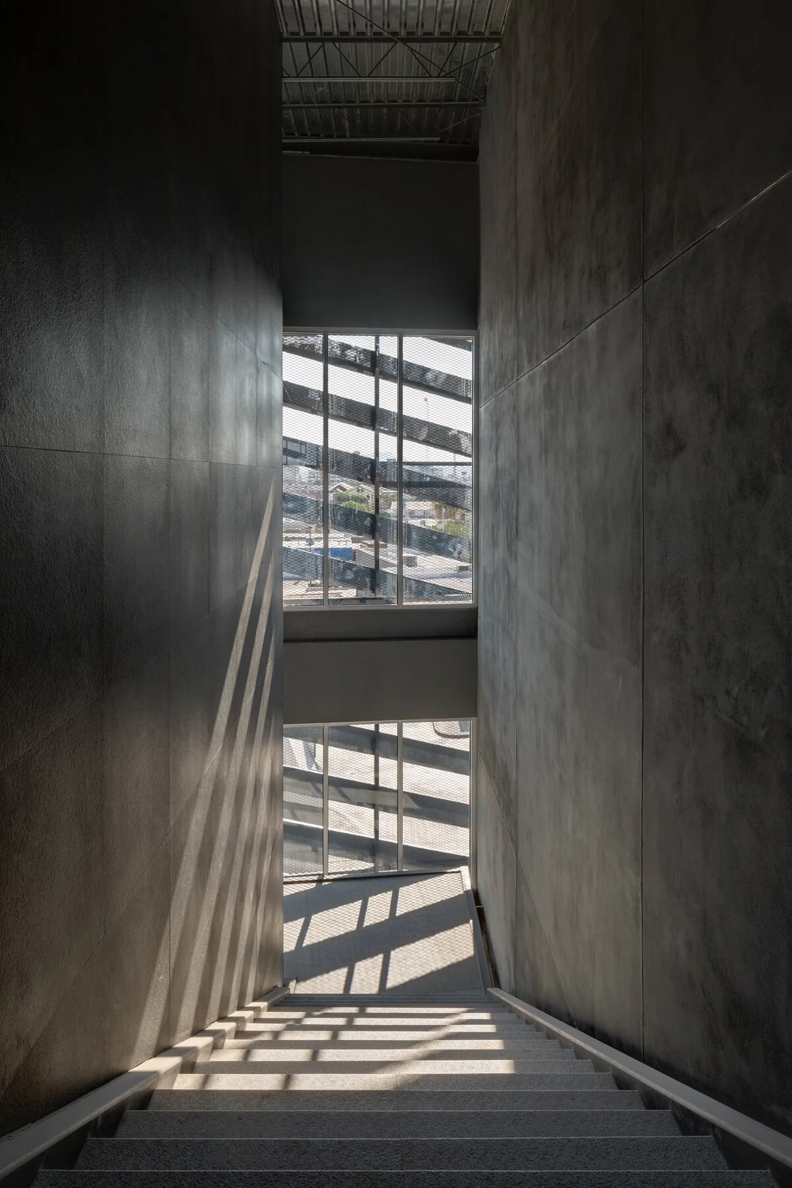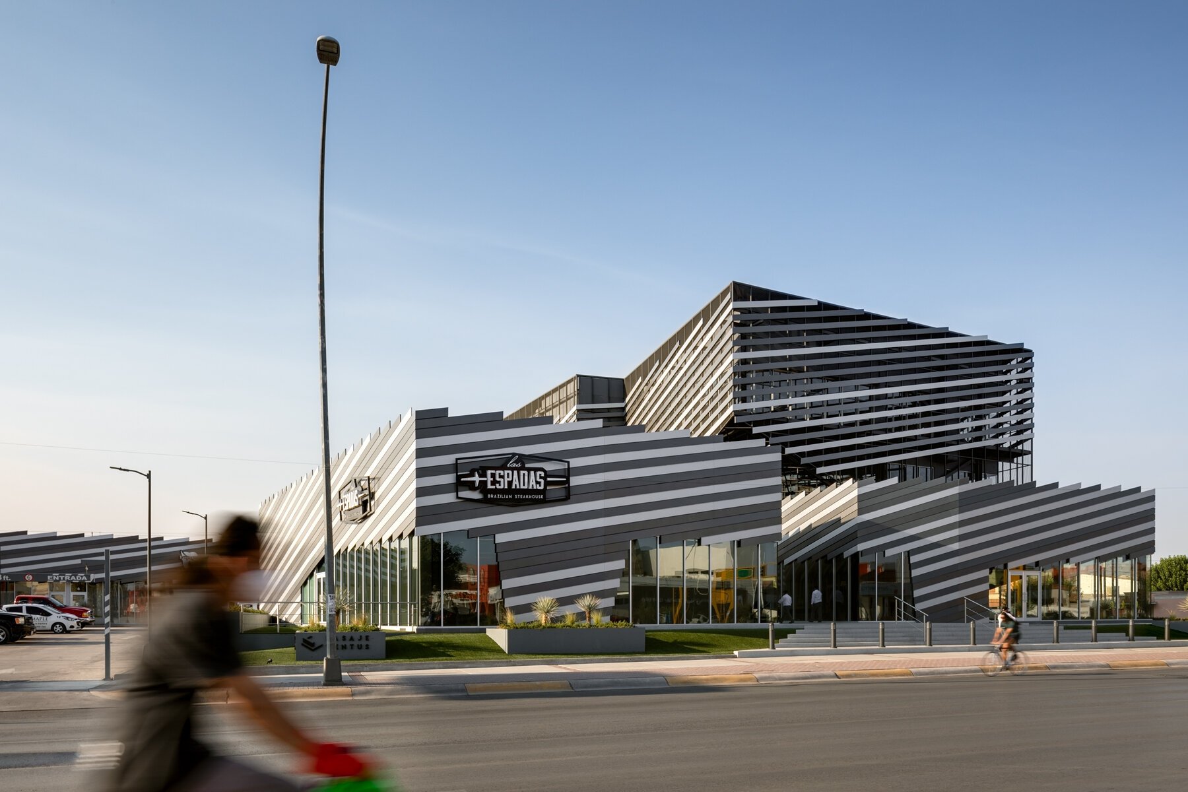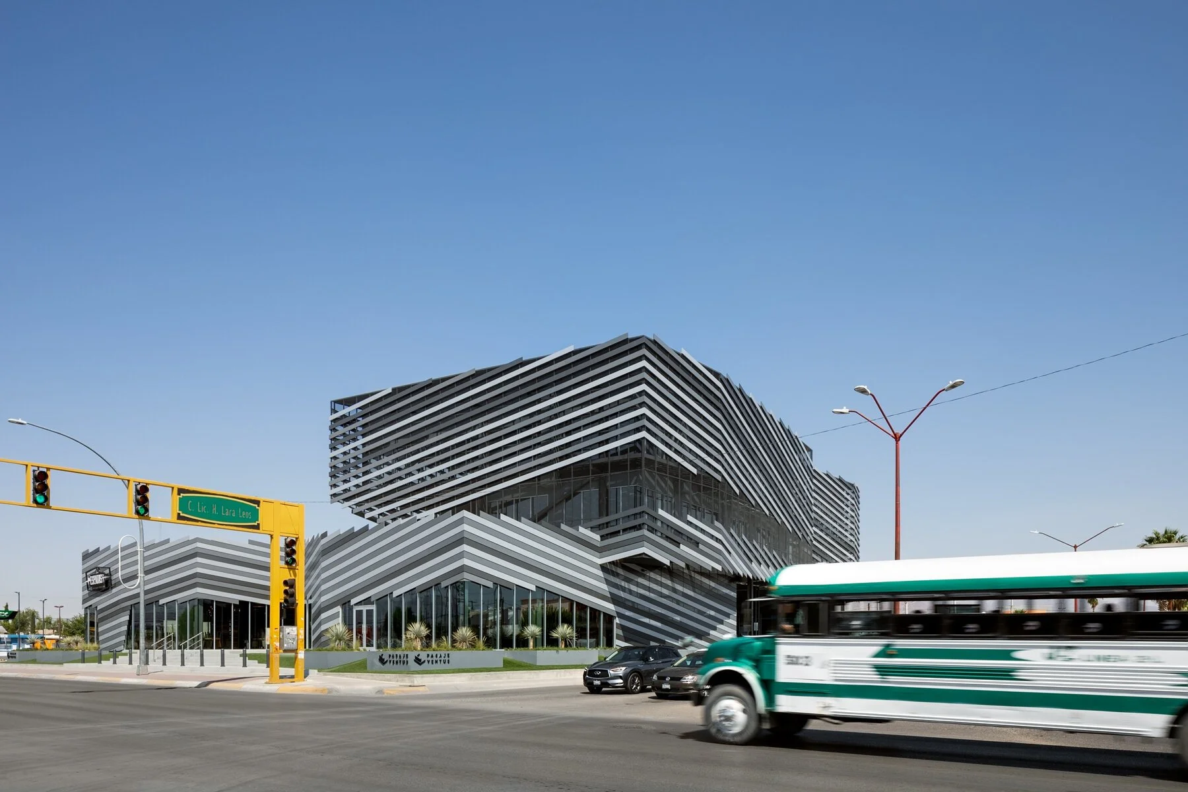Pasaje Ventus
Jorge Urias Studio was commissioned the design of a unique mixed-use complex for exclusive spaces of offices and commerce.
The highly functional building, consists of 5 superimposed geometric volumes, creating exterior spaces and passages with desert gardens and fountains open to users. It has more than 1,300 M2 of commerce with direct street access, two corporate levels with a total of 1,500 M2 of office space, and accessible parking arranged in both ground floor and underground.
The architectural design was conceptualized by analyzing the wind patterns and interaction of physical and natural variables that converge on the property, and considered to develop a unique geometry which responds to the site specifically.
Team: Jorge Urias Garza, Hugo Santana, Cesar Valles, Christian Cota, Luz Maravilla, Salvador Ruiz
Location: Ciudad Juarez, Chih. Mexico
Type: Mixed-Use Building
Area: 3,000 m2
Status: Built
Year: 2020
Photography: Rafael Gamo
























